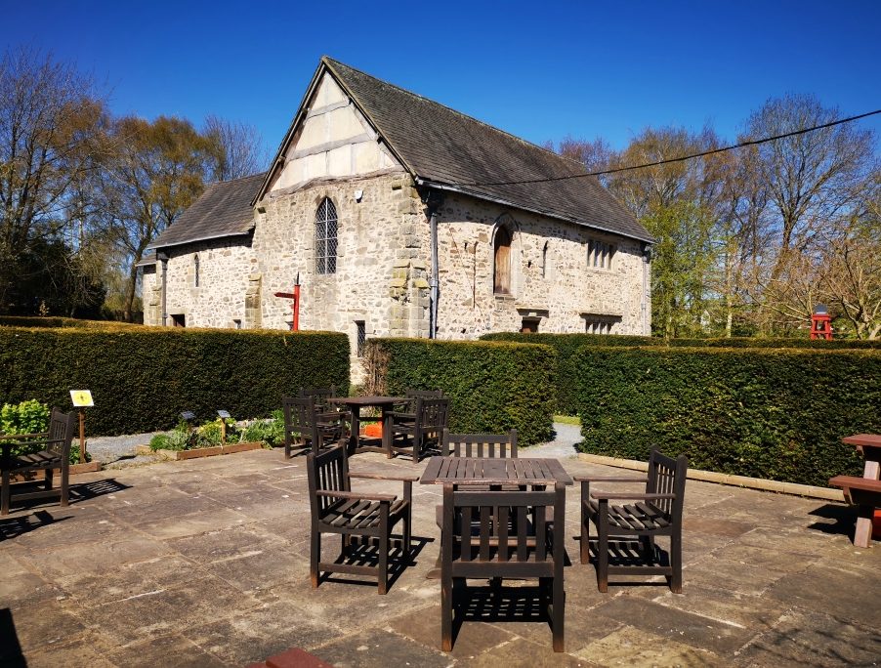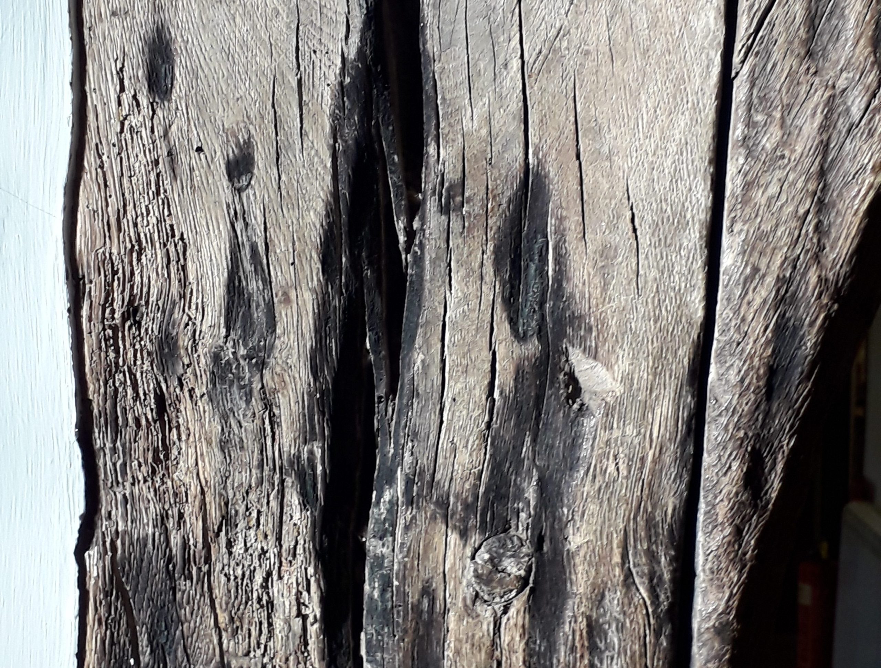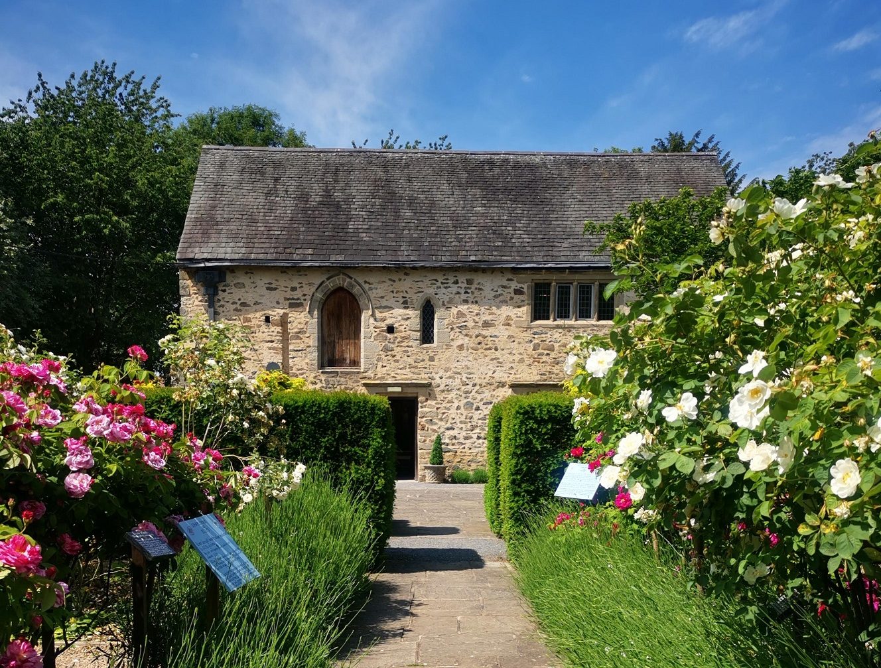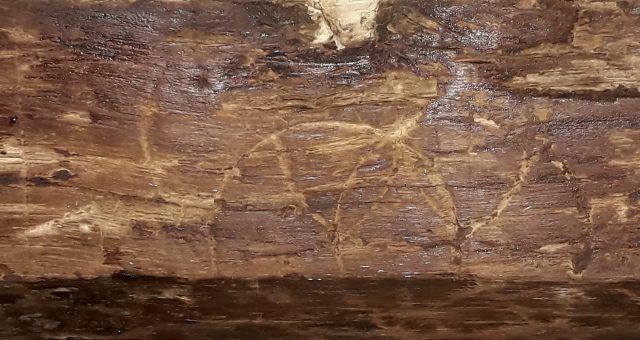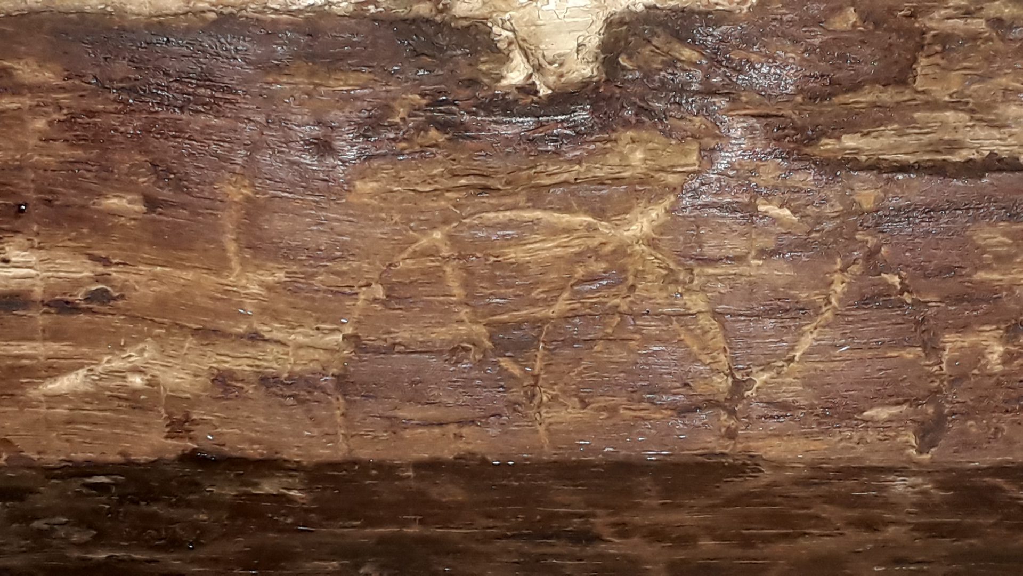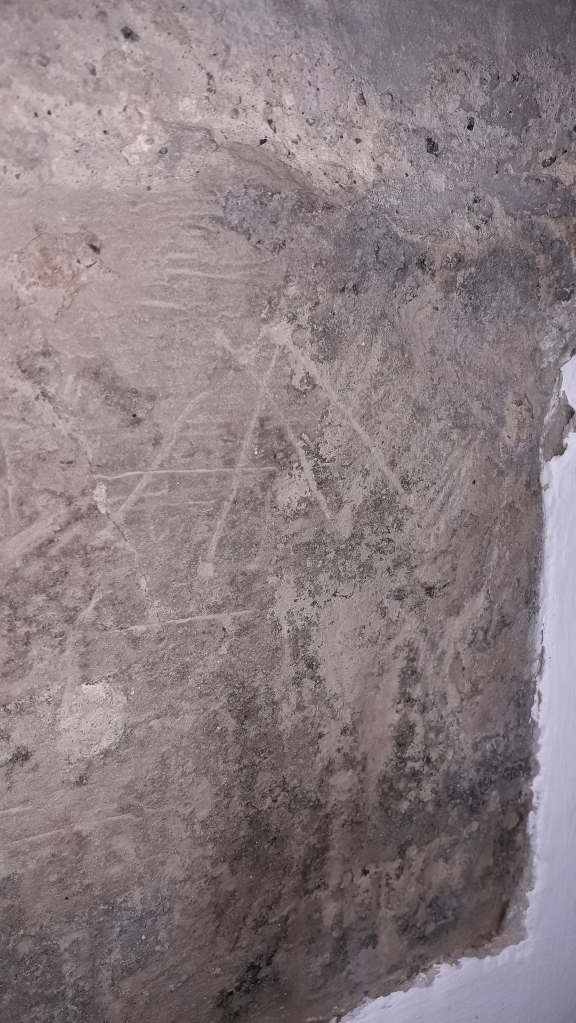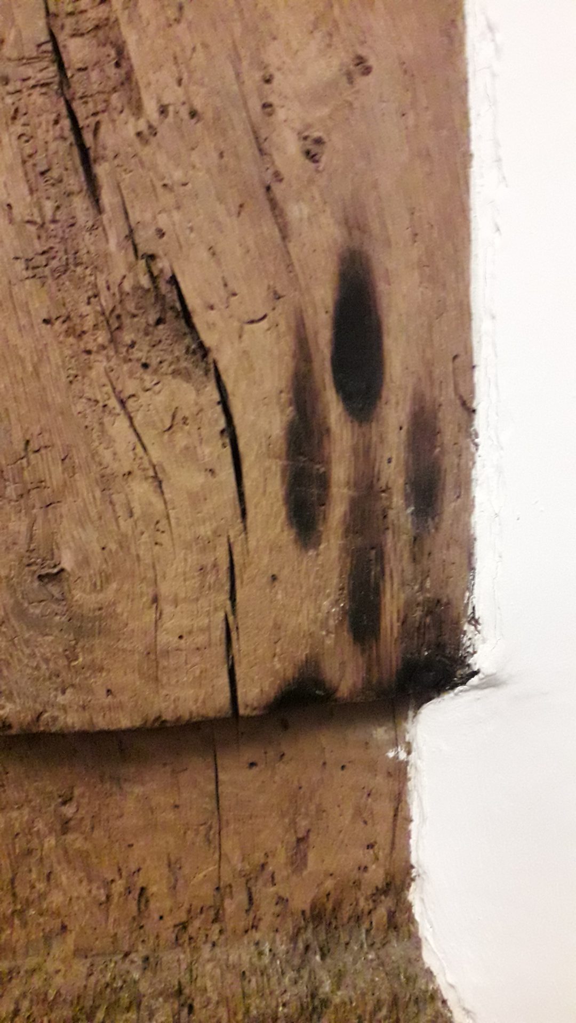History of the 1620s House & Garden
Medieval history
Tudor history
In 1536, after the dissolution of Ulverscroft Priory, which then owned the Manor House, Henry VIII sold it to the Digby family.
Although some is likely to be medieval, much of the graffiti probably occurred during the Digby era. These marks, known as apotropaic marks, appear on the stone and timber work of the windows, fireplaces, and doorways. The purpose of the marks was to protect the house and its inhabitants from evil spirits.
Stuart history and the Gunpowder Plot
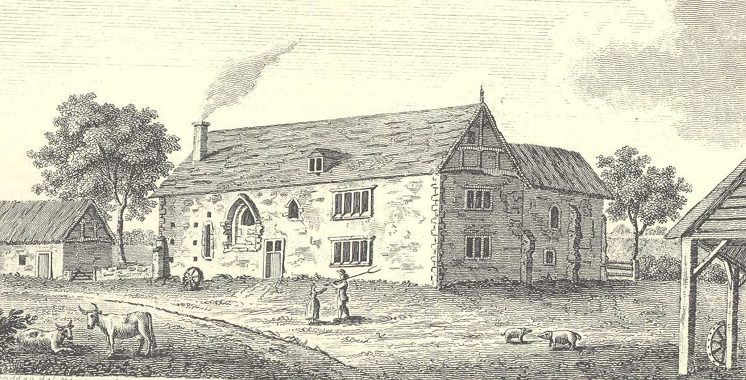
One of the most famous Digby family members was Sir Everard Digby, who was hanged, drawn, and quartered for his part in the Gunpowder Plot (1605). His crime was conspiracy to kidnap Princess Elizabeth from Coombe Abbey following the intended blowing up of King James and Parliament.
Sir Everard’s uncle, John Digby of Seaton, Rutland, owned the house at the time of Sir Everard’s execution. Previously John Digby had himself been imprisoned for prison for two years in the 1580s. This had been on suspicion of involvement in the Babington Plot against Elizabeth I.
John Digby and his family were recusant Catholics, who would not worship in the Protestant way. Records at his home village of Seaton in Rutland show they were regularly absent from church, probably as a result.
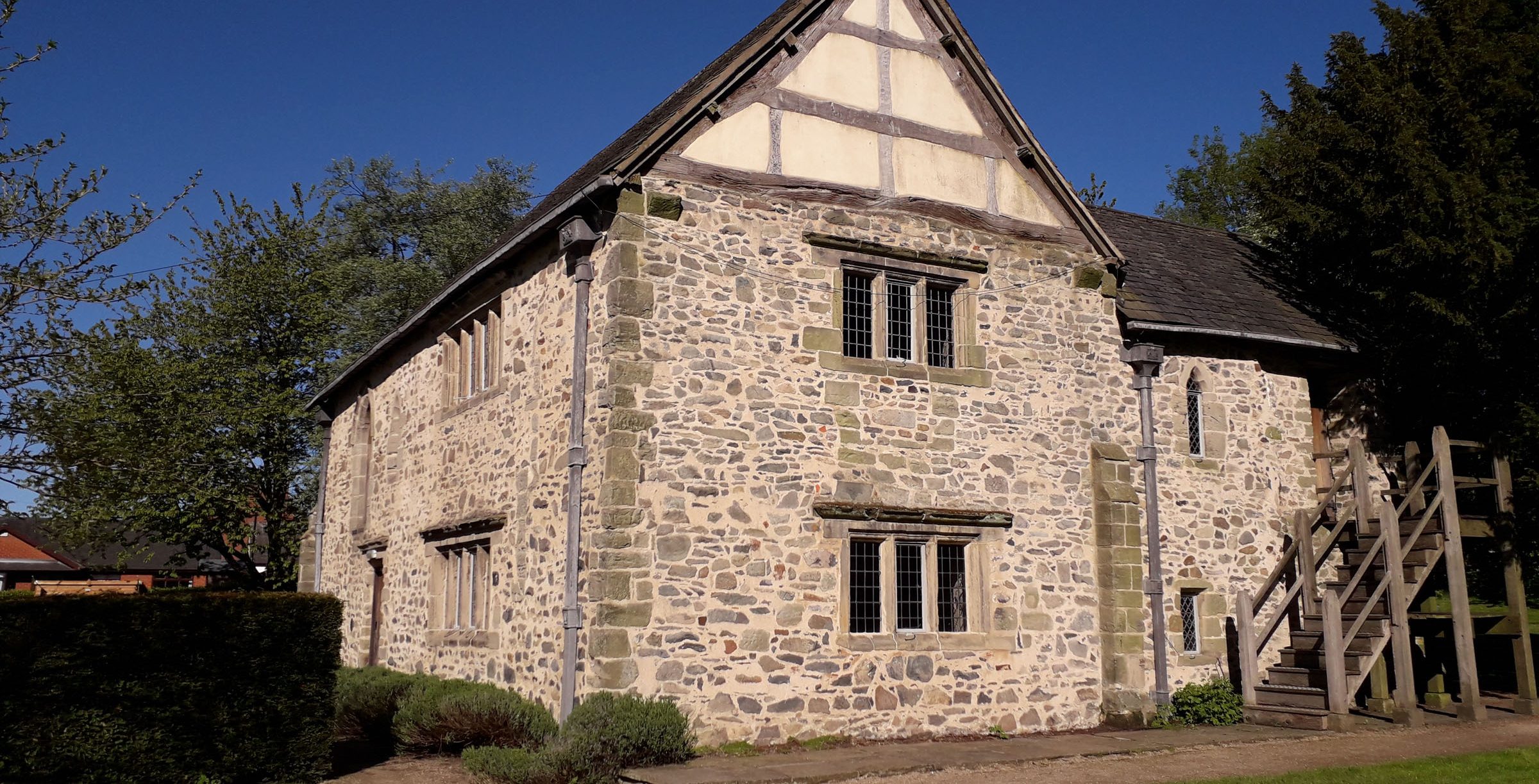
By 1614 James Digby, the cousin and brother in law of John Digby, owned the house.
In 1618 his daughter, Anna Digby married Thomas Swinglehurst of Seaton. Ownership and modernisation of the House may well have been part of a marriage settlement or gift from the Digby family. These works included the up-to-date large, square mullioned windows, a new upstairs fireplace and a new roof.
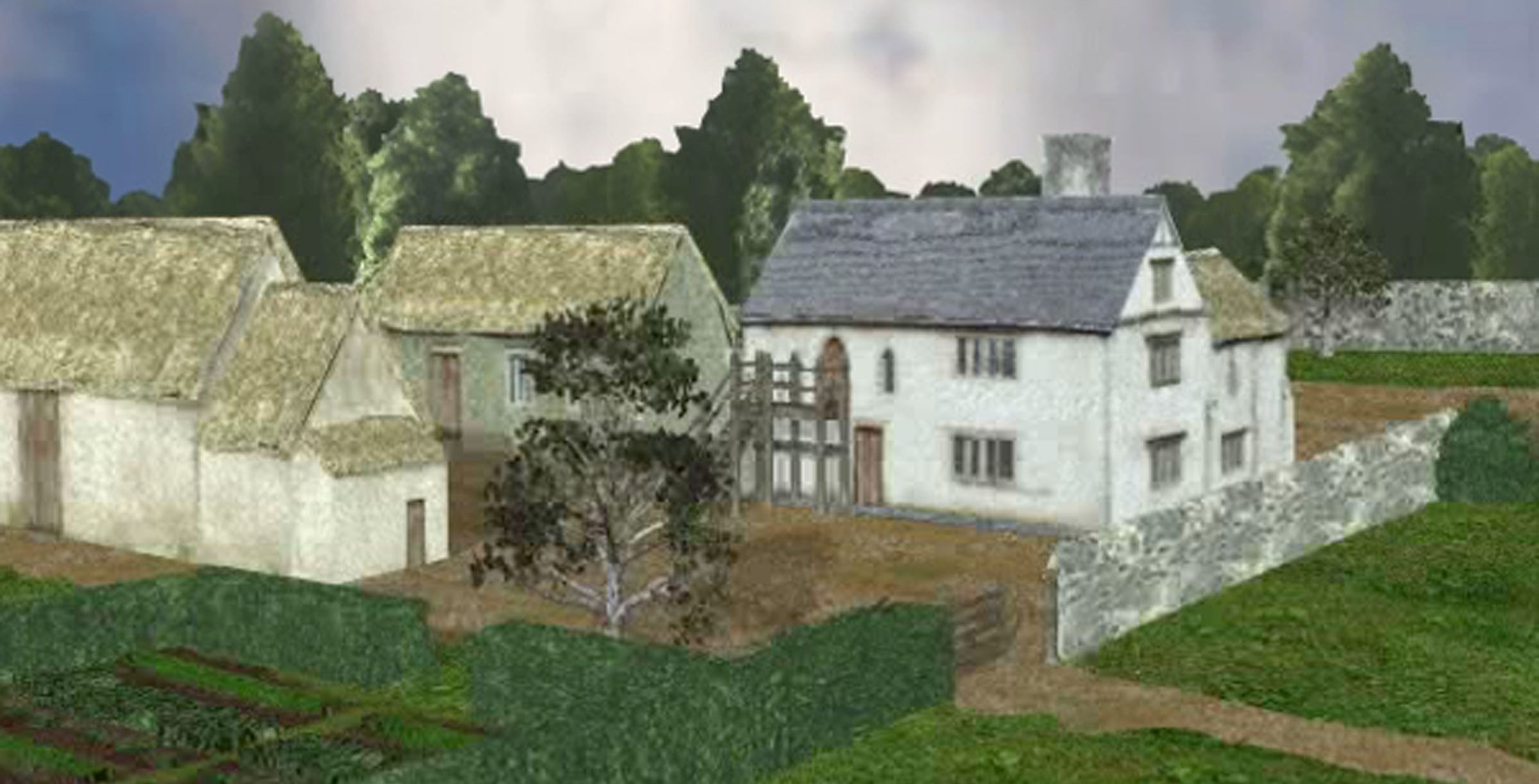
By early 1620, Thomas and Anne Swinglehurst owned the house and doubtless lived in it. However, later in the year they moved and sold it back to the Digby Family – to either John or James.
When John Digby died in 1627, his estate was broken up into three parts: one included a dovecote and presumably this House. It went to the Dilke family, a member of which already lived in part of it. The Dilke family also owned Maxstoke Castle, which still contains ‘Sir Everard Digby’s dining table’.
The Harley Trust years
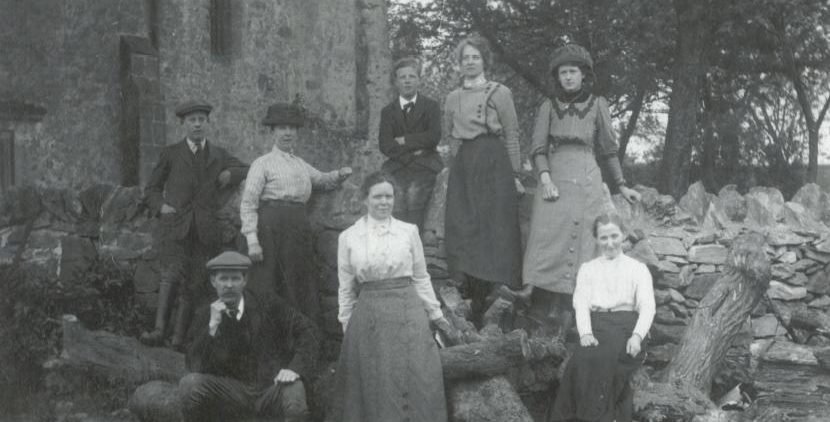
The next owner, Thomas Harley, died in 1670 and left the House and a large area of land in a charitable trust.
Between 1670 and 1960 the Harley Trust let out the House to many different tenant families. These included the Bishops, Stones, Burgesses, Griffins and Hills.
Because the rent went mostly to charity, very few alterations in the House. The resulting lack of modifications preserved many 13th and 17th century features.
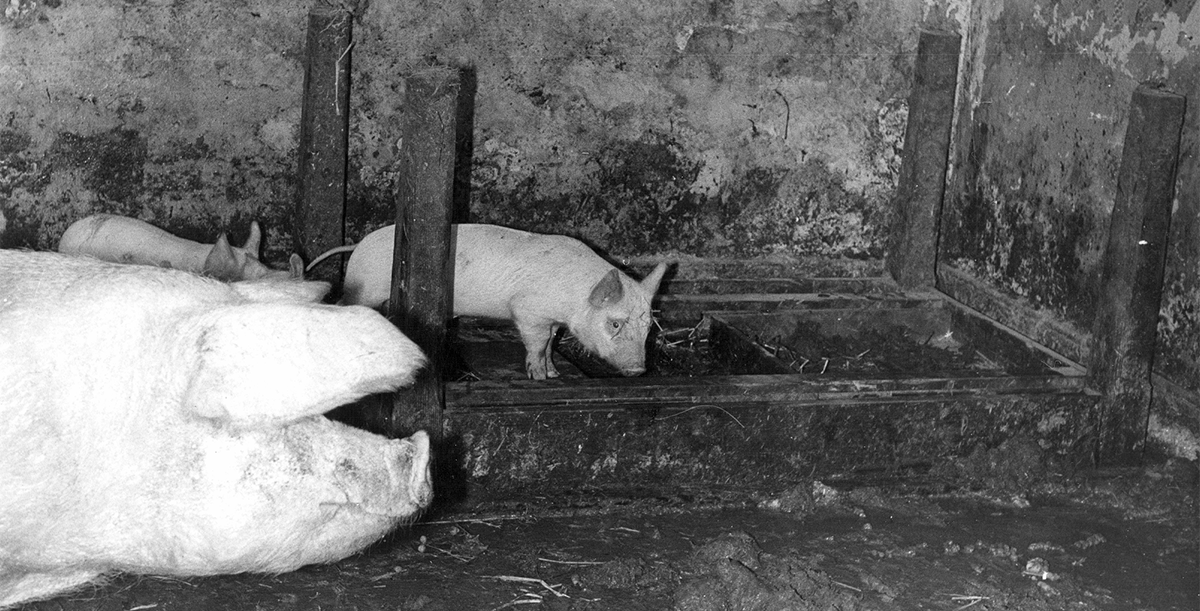
In the early 1960s a local farmer bought the increasingly run-down site with an aim to renovate it.
However, he abandoned the idea due to cost and conservation restrictions. Instead, he moved his pigs into the House as well as the barns.
Modern renovations
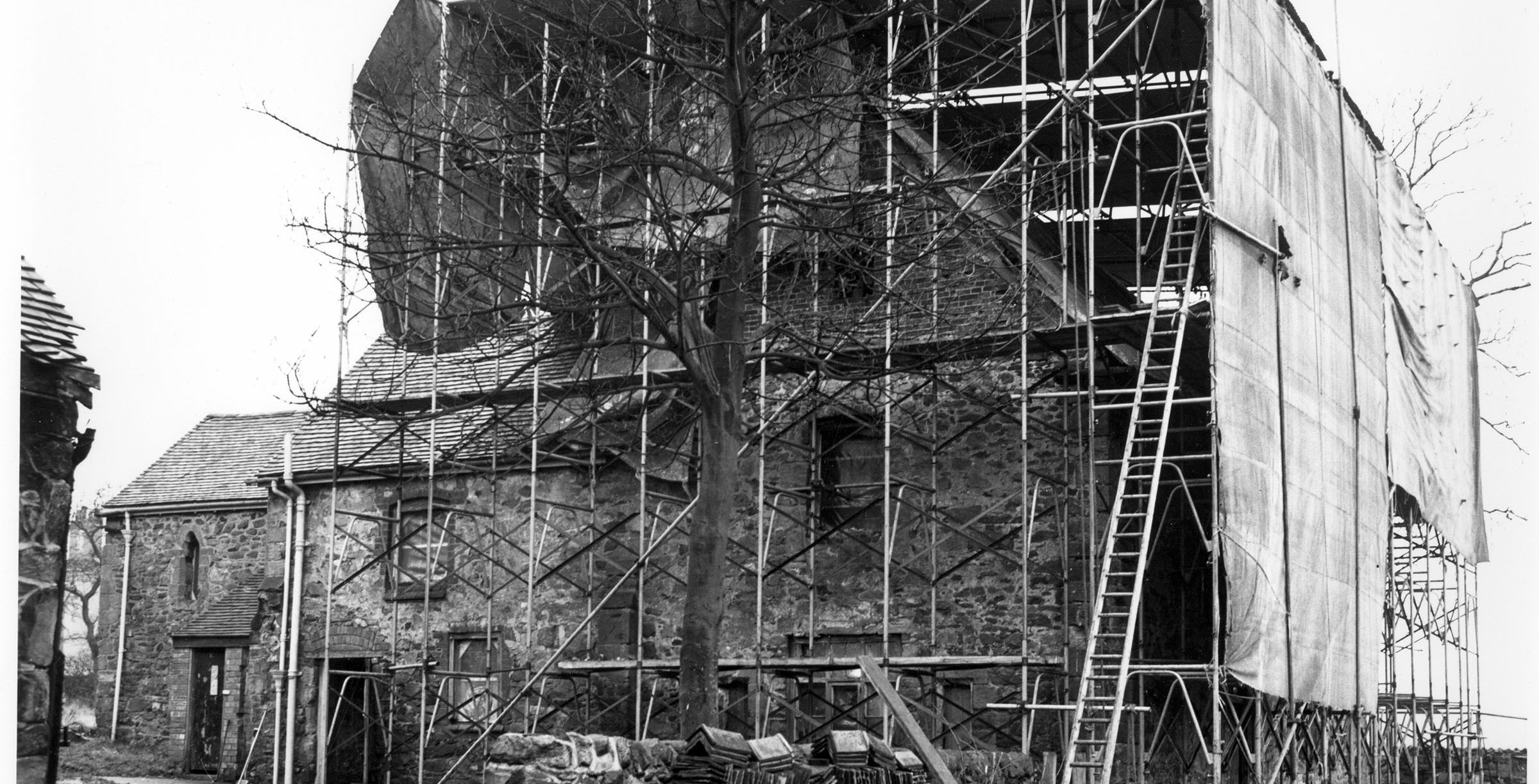
Leicestershire County Council extensively renovated the House between 1965 and 1972. This ensured the survival of the building for future generations. Although the Council had to remove many original 17th century features, we still have a remarkably well-preserved historic house today.
The downpipes, which date from that era, have a peacock emblazoned on them. This is the crest of the Manners family who were involved in the restoration of the House.
At first the building was a place for County Councillors to relax, but in 1973 it opened as a public museum.
The Manor House Museum
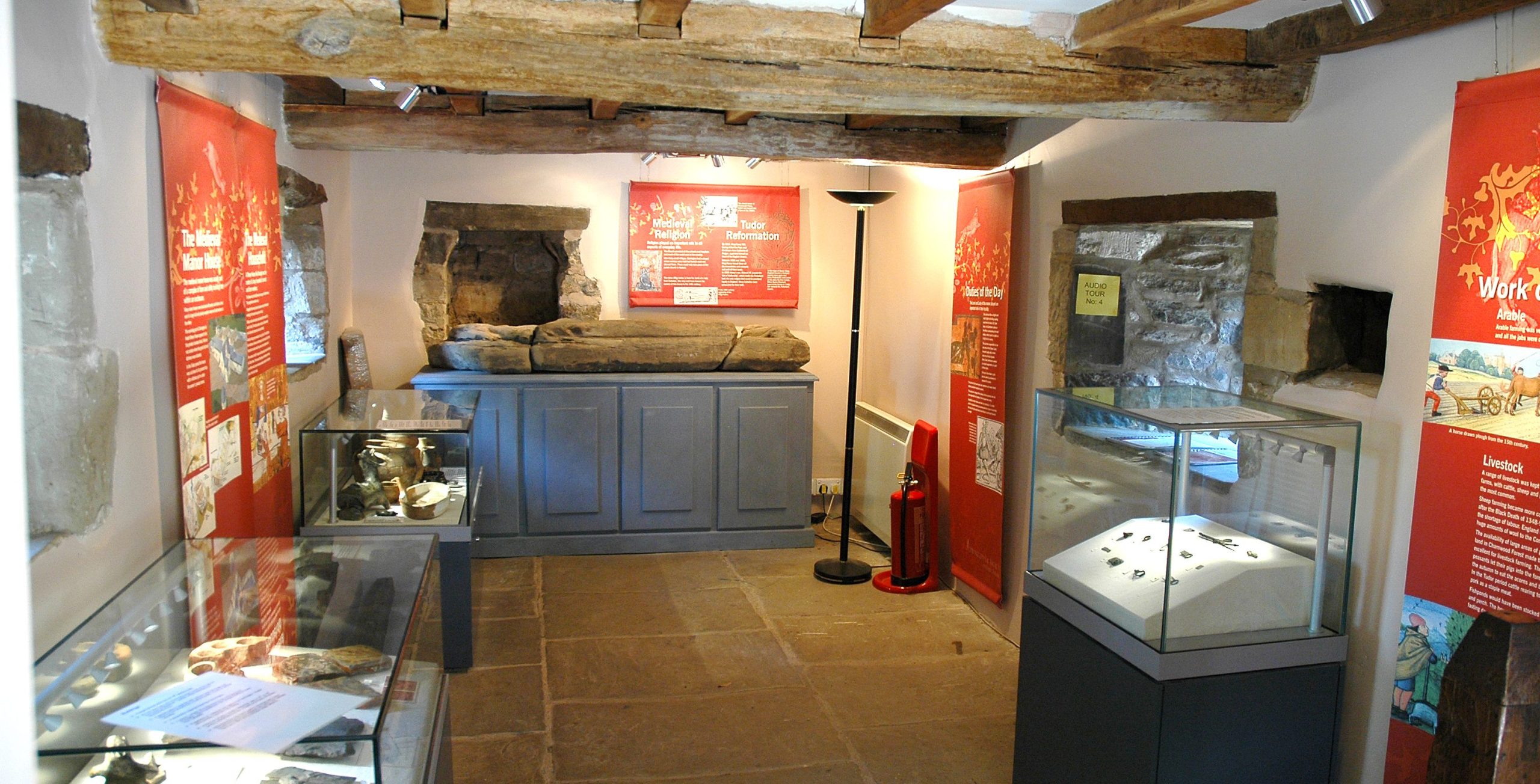
Originally, we set out half of the House as furnished rooms, whilst the other rooms held permanent or temporary exhibitions.
The 1620s House transformation
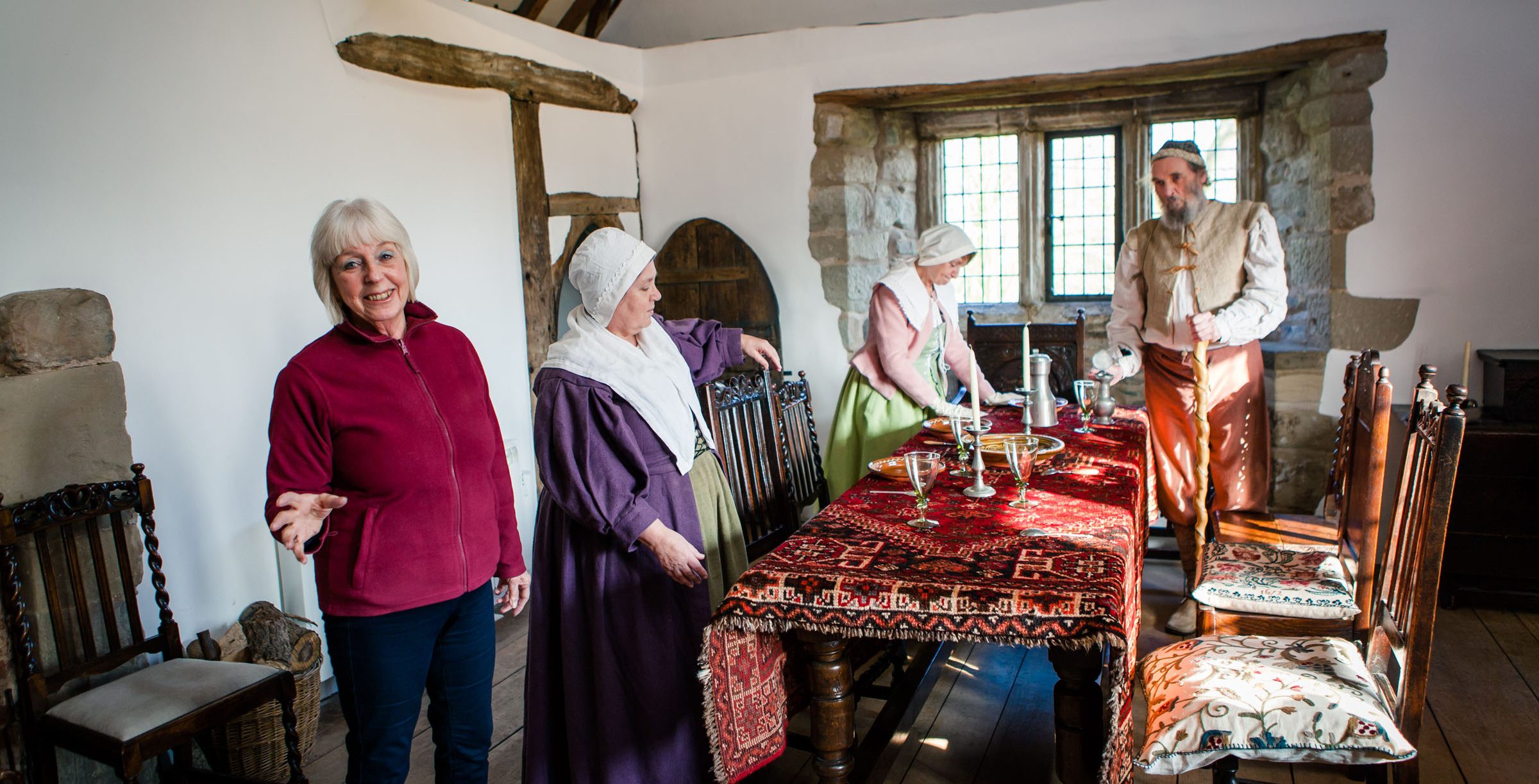
In 2015 we decided that a fully-furnished house which looked like the Jacobean Digby family had just left, was the best way to show off the house and tell its story. The furnished rooms allow use by reenactors and help our interpretation volunteers bring history alive for visitors.

